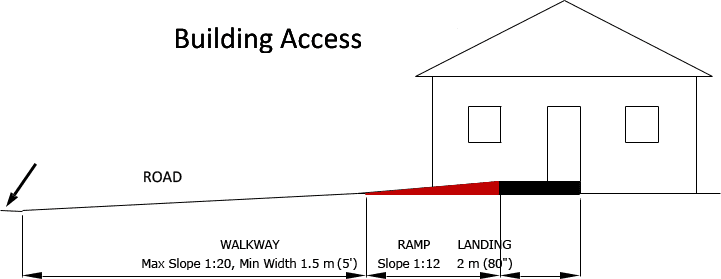- Home
- Property Standards
Minimum Requirements
 The walkway from the street to the house should be at least 1.5 m (5 ft) wide, with a slope of at least 1:20.
The walkway from the street to the house should be at least 1.5 m (5 ft) wide, with a slope of at least 1:20.- At the entrance, the length of the landing should be at least 2 m (80”).
- Allowance should be made for a ramp width of 810 mm (32”) and a slope of 1:12.
- Doors and Corridors
- All external doors and bathroom doors should open outwards.
- All door openings should be 810 mm (32”) wide
- Door levers should be used, not doorknobs
- All corridors should be a minimum width of 1 m (40”).
- In the kitchen, Laundry, and Bathrooms a clearance of 1,370 mm (54”) should be provided around all: cabinets, countertops, ovens, washers, driers, tubs, and any other furniture or appliance.
- All electrical light bases are to accommodate screw-type bulbs
- Seamless surfaces are preferred for bathrooms with fixtures for the elderly and disabled.

